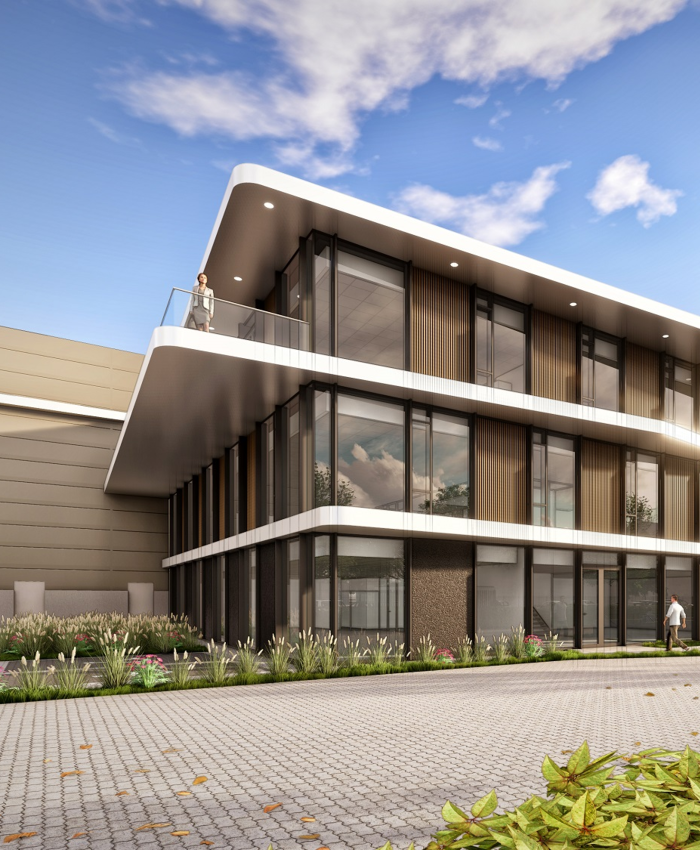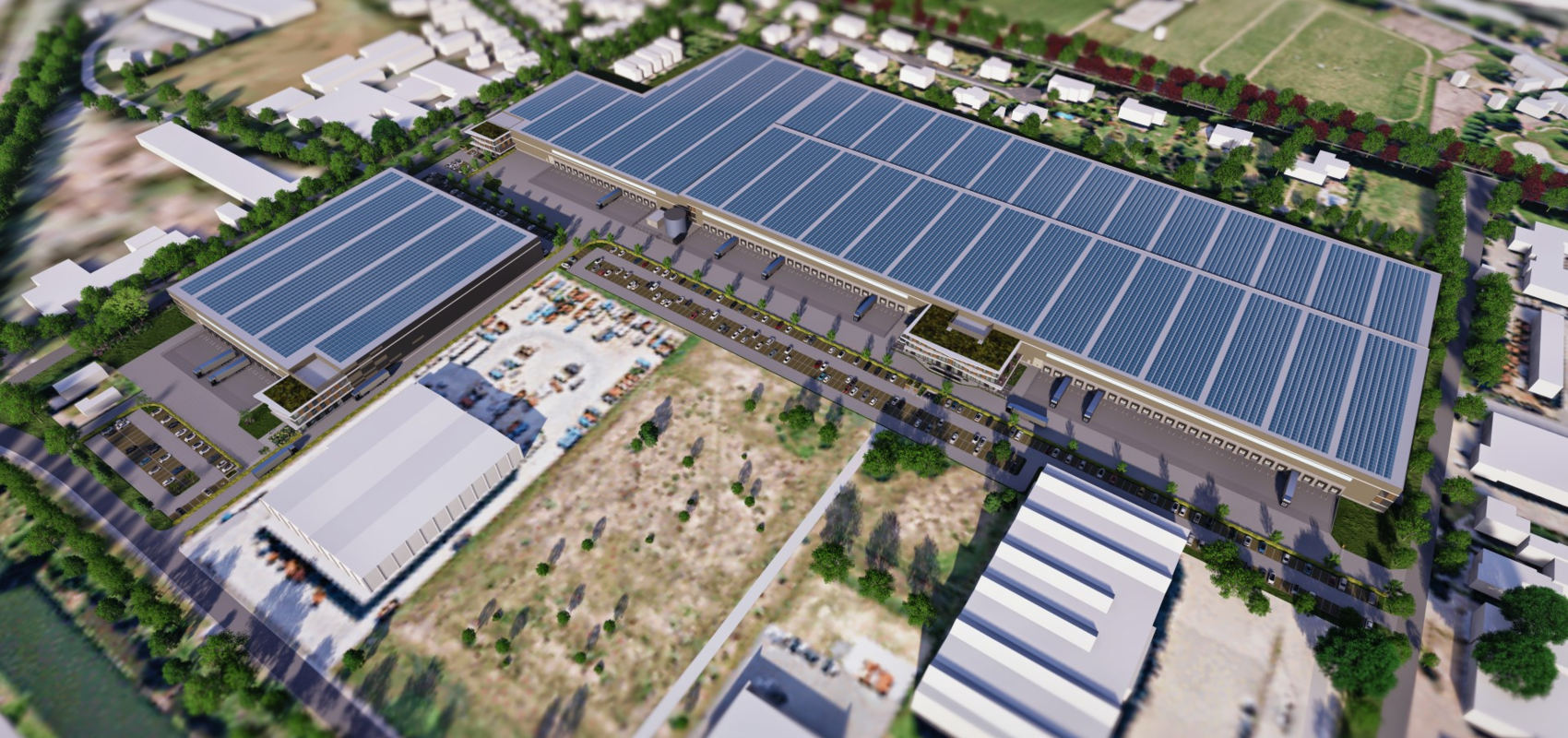info@evolutionre.eu
- You are here:
- Home
THE FUTURE OF SUSTAINABLE WAREHOUSING
At EVO Park Weert, we are redefining the future of warehousing with modern and environmentally friendly facilities designed to exceed the expectations of the dynamic logistics market.

Future-proof logistics park
EVO Park Weert is a logistics park of approximately 89,000 m² on a site of approximately 131,800 m². This speculative development will consist of two modern warehouses, built to the highest sustainability standards aiming for a BREAAM Excellent certificate. The large warehouse (unit B) of approx. 74,000 m² is divided into three units. The smaller warehouse (unit A) consists of approximately 15,000 m². This allows EVO Park Weert to accommodate both larger and smaller users who desire an efficient and future-proof location.
Why EVO Park Weert?

STRATEGIC LOCATION
-
Eindhoven
30 km / 30 min
![Eindhoven]()
-
Venlo
40 km / 40 min
![Venlo]()
-
Tilburg
75 km / 60 min
![Tilburg]()
-
Ruhr area
90 km / 75 min
![Ruhr area]()
-
Antwerp
110 km / 75 min
![Antwerp]()
-
Rotterdam
140 km / 110 min
![Rotterdam]()


















